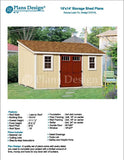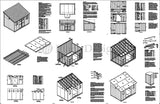10' x 14' Garden Storage Lean-to Shed Plans / Blueprints, Material List, Detail Drawnings and Step-by- Step Instructions Included #D1014L
Easy to Build:
Lean-to shed is the simplest style, consisting of a single sloping plane with no hips, valleys, or ridges. A shed (single-slope) roof is probably the lowest in construction cost and easy to frame. It offers maximum storage volume for a minimum in materials cost. There's a factory transom window on both double doors that allow light to and the detailing will enable you to produce an ornate addition to your backyard or estate. Wide doors make this part of the shed perfect for enables storage of larger garden equipment including mid-sized lawn tractors.
Shed Features:
- Roof Style: Lean-To
- Building: 10' X 14'
- Overall Height: 11'-1 1/2''
- Front Height: 8'-5 1/8''
- Roof Pitch: 3/12
- Roof Span: 10'
- Foundation: 4 x 4 Skid runners
- Floor Framing: 2 x 6, 16" on center
- Wall Framing: 2 x 4, 16" on center
- Rafter: 2 x 4, 24" on center
- Double Doors: 60" x 80"
- Window: 18" X 27"
Plans Features:
- List of Materials
- Cutting Lists
- Step-by-step Instructions
- Detail Drawings
- Safety and Helpful Tips









