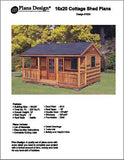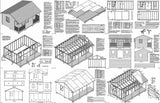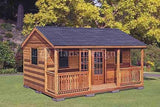16 x 20 Cabin Shed / Guest House Building Plans #61620
Product Details:
A quality set of plans come with every detail you need to complete your project with a limited amount of time, money, and tools for any level of skill of builders. Build our shed not only saves you money but also enhances the value of your property while solving many storage challenges.
Plans Details:
- Building Size:16' x 20'
- Main Building: 12' x 20'
- Sq. Ft: 320 sq. ft.
- Height : 12'
- Wall Height: 8'
- Roof Pitch: 5/12
- Roof Span: 16'
- Doors : 72" x 80"
- Window : 30" x 40"
- Foundation: Skid
Plans Features:
- List of Materials
- Cutting Lists
- Step-by-step Instructions
- Detail Drawings
- Safety and Helpful Tips











