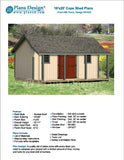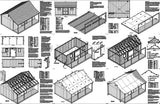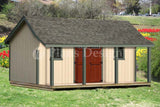16' x 20' Guest House Storage Shed with Porch Plans #P81620, Material List Included
Product Details:
This storage shed with a porch is adaptable to many different uses. The porch shed makes an excellent backyard garden shed. Aside from the obvious aesthetic benefits of this building style and the perk of being able to set out some chairs to watch the sunsets, porches are also extremely functional for a storage shed. Shielded from the rain and the harshest of the weather conditions, a porch provides the perfect place to work or relax when rainy days or hot summer sun. Build a cape shed with a porch makes the structure almost look like a guest house! Plus, it will enhance the value of any rural or urban property.
Plans Details:
- Roof Style: Bonnet
- Main Building : 12'x20'
- Porch Size : 4'x20'
- Overall Height : 12'-9"
- Main Roof Pitch: 8/12
- Porch Roof Pitch: 4/12
- Foundation: 4x4 skid runners
- Floor Framing :2x6,16" on center
- Wall Framing: 2x4,16" on center
- Truss: 2x4, 24" on center
- Double Door : 60"x80"
- Window: 24"x27"
Plans Features:
- List of Materials
- Cutting Lists
- Step-by-step Instructions
- Detail Drawings
- Safety and Helpful Tips











