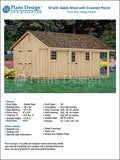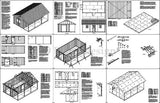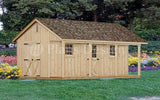18' X 24' Shed with Covered Porch, Small Cottage or Cabin Building Plans #P51824
Product Details:
A gable roof has a high point in the center and descends downward from that point. This is the roof style that looks like a triangle from the outside and creates a vaulted ceiling from the inside. The gable shape is pleasing to the eye and the interior vaulted ceiling allows for more light to enter creating a bright and airy space. Building a building with a porch is the perfect way to add extra covered structure to your property for dual-purpose used such as a home office, storage shed, guest house, tiny house, small cabin or cottage, music studio, and more. A front porch can be used for any number of purposes like storing firewood or just setting up a few chairs and lounging and taking it easy.
Plans Details:
- Roof Style: Gable
- Building Size : 18' x 24'
- Main Building : 12' x 24'
- Porch Size : 6' x 24'
- Total Sq. Ft: 432 Sq. Ft
- Overall Height : 13'-9 1/2"
- Roof Pitch: 6/12
- Roof Span: 18'
- Foundation: 4x4 skid runners
- Floor Framing: 2x6, 16' on center
- Wall Framing: 2x4, 16' on center
- Rafter: 2x6, 24' on center
- Double Door: 60"W x 80"H
- Window: 21 1/2"W x 32 1/2"H
Plans Features:
- List of Materials
- Cutting Lists
- Step-by-step Instructions
- Detail Drawings
- Safety and Helpful Tips











