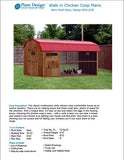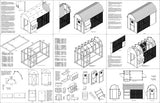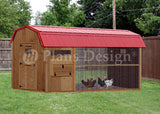6' x 12' Walk in Barn Chicken Coop Plans, Material List Included # 80612CB
Product Details:
Plans are for a classic combination style chicken coop, comfortably house up to twelve chickens. There are six nesting boxes and three roost bars, plenty of space for the chickens. With a hinged door, it's easy to see and collect the eggs in the nesting boxes. Cleaning the chicken coop is easy - with a walk-in door you can take a broom and sweep it out without ever getting your hands and feet dirty. Also, there is a door allowing you run access and for letting your chickens out if you want them to free-range. Constructed just like a regular home that will last for many years!
Chicken Coop:
- Design: #80612CB
- Roof Style: Barn
- Building Size: 6' x 12'
- Main Size: 6' x 4'
- Run Size: 6' x 8'
- Total Sq. Ft. : 72 Sq.Ft.
- Overall Height: 9'-6"
- Roof Pitch: 5/12
- Roof Span: 6'
Plans Features:
- List of Materials
- Cutting Lists
- Step-by-step Instructions
- Detail Drawings
- Safety and Helpful Tips











