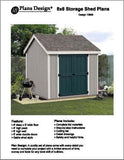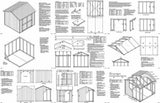8' X 8' Gable Storage Shed Floor Plans -Design #10808
Product Details:
Plans are for a classic gable shed, designed to fit into many different environments from small urban backyards to spacious cottages and rural gardens. The shed is built on a floating foundation and can be placed or later moved within your yard. Our gable shed is easy to build and perfect for space for gardening storage and all your outdoor hobbies. Our gable shed is built with 2 x 4 wall framing and simple trusses, which simplify construction and make for a very solid structure.
Plans Details:
- Roof Style: Gable Shed
- Total Sq. Ft: 64 Sq. Ft.
- Building Size: 8' x 8'
- Overall Height: 8'-6"
- Roof Span: 8'
- Double Door: 60" x 71"
Plans Features:
- List of Materials
- Cutting Lists
- Step-by-step Instructions
- Detail Drawings
- Safety and Helpful Tips









