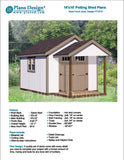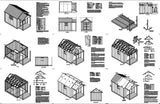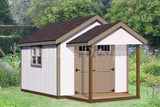16' x 10' Potting Patio Shed with Porch Plans, Material List Included #P71610
Product Details:
An attractive building and affordable building for the outdoor enthusiast, whether it’s a miniature cabin, backyard storage shed, or a playhouse. it really depends on how you would like to look at it. This building may also be used as a workshop or pool house if you prefer. Inside it has a storage loft that extends over the front porch area. Its standard double entry door with transom windows makes for quick and easy entry and exit while in the winter months it is a spot to get shelter from the rain while you fumble for your keys, in the summer months it becomes a glorious place to sit outside. Only your mind is the limit in the uses for this shed! Take a look at our plans sets to complement your new garden shed in the backyard.
Plans Details:
-
Roof Style: Gable
-
Main Building: 12'x10'
-
Porch Size: 4'x7'-7"
-
Overall Height: 12'-1"
-
Roof Pitch: 8/12
-
Roof Span: 10'
-
Foundation: 4x4 skid runners
-
Floor Framing: 2x6,16" on center
-
Wall Framing: 2x4,16" on center
-
Truss: 2x4, 24" on center
-
Double Door: 60"x80"
- Window: 32"x27"
Plans Features:
- List of Materials
- Cutting Lists
- Step-by-step Instructions
- Detail Drawings
- Safety and Helpful Tips











