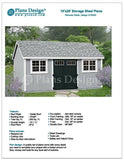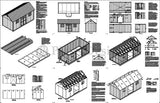10' x 20' Building Blueprints Shed Plans Reverse Gable Roof Style Design #D1020G
Product Details:
A reverse gable storage sheds are characterized by the angle of the roofline sloping to the front and back of the building. It is one of the most common roof styles used these days and it is very popular in areas with high quantities of rain and snow because they allow the water to slide down quickly. This classic design fits into many different environments from small urban backyards to spacious cottages and rural gardens. Build this versatile dual-purpose shed and enjoy a spacious utility shed for your lawnmowers and garden utensils. Dual doors make this part of the shed perfect for working on larger projects or to drive in a lawn tractor through the 60” wide opening.
Plans Details:
- Roof Style: Gable
- Main Building: 10’ x 20’
- Overall Height: 12' 1-1/4"
- Total Sq. Ft. : 200 Sq. Ft.
- Roof Pitch: 8/12
- Root Span: 10’
- Foundation: 4x4 Skid Runners
- Floor Framing: 2x6, 16" On Center
- Wall Framing: 2x4, 16" On Center
- Rafter: 2x4, 24" On Center
- Double Doors : 60" x 80"
Plans Features:
- List of Materials
- Cutting Lists
- Step-by-step Instructions
- Detail Drawings
- Safety and Helpful Tips









