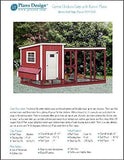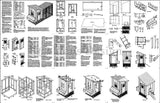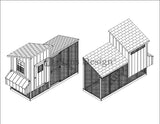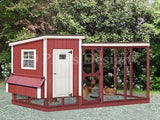Chicken Coop with Kennel / Combo Hen House and Run Plans, Design 50410LM
Product Details:
Plans are for a beautiful combo chicken coop with a kennel that comfortably houses up to ten chickens. There are four nesting boxes and three roost bars, plenty of space for the chickens. With a hinged lid, it's easy to see and collect the eggs in the nesting boxes. There is a window that allows you to keep an eye on your chickens, and even cleaning the chicken coop is easy - with the main door you can take a broom and sweep it out without ever getting your hands and feet dirty. With 24 square feet of floor space attached kennel your chickens have plenty of room to play and scratch. There is a door allowing you run access and for letting your chickens out if you want them to free-range. Constructed just like a regular home that will last for many years!
Main Chicken Coop:
- Roof Style: Lean-to / Modern
- Main Building: 4'x 4'
- Overall Height: 8'
- Roof Pitch: 5/12
Chicken Kennel:
- Roof Style: Lean-To
- Main Building: 4'x 6'
- Overall Height: 6'
- Roof Pitch: 4/12
Plans Features:
- List of Materials
- Cutting Lists
- Step-by-step Instructions
- Detail Drawings
- Safety and Helpful Tips













